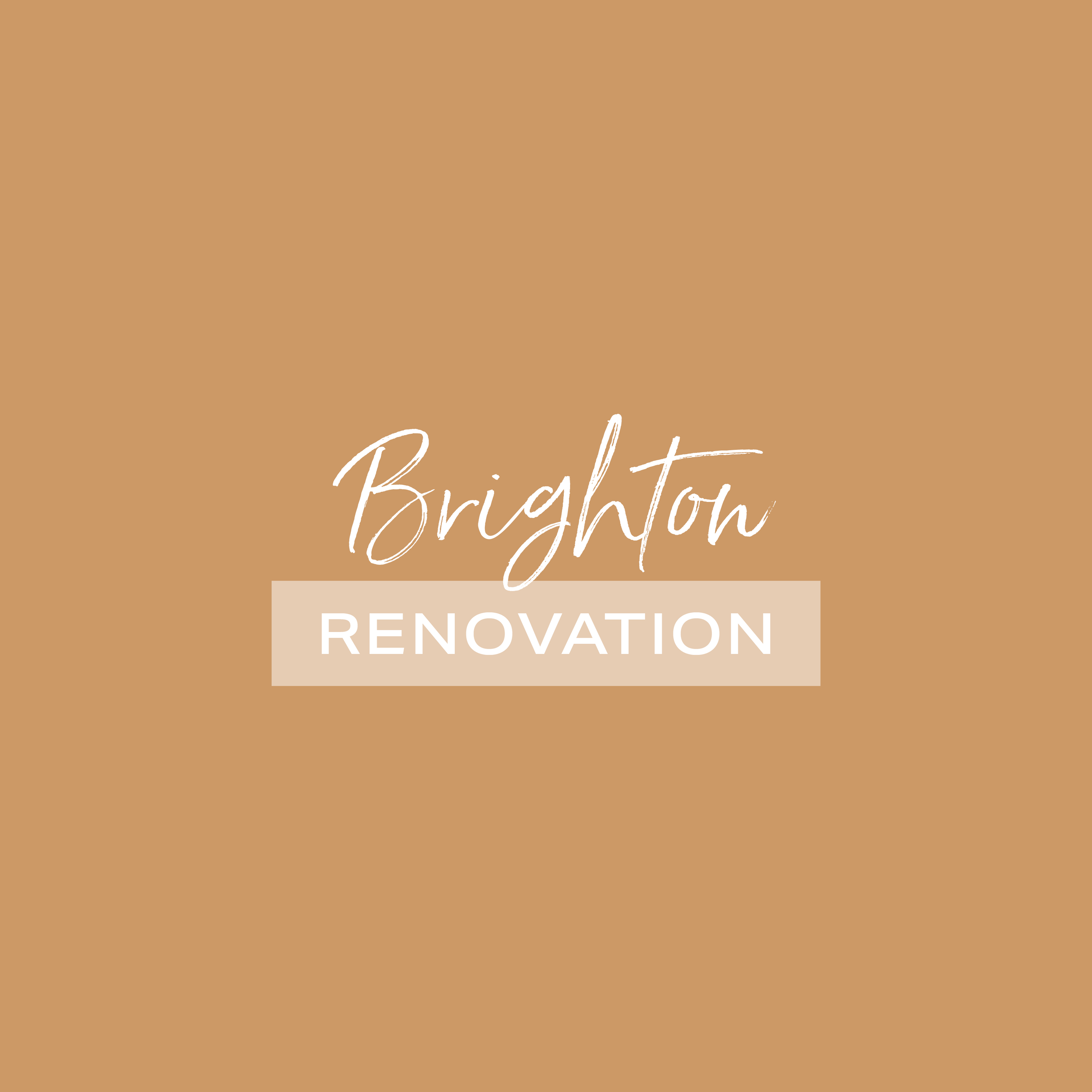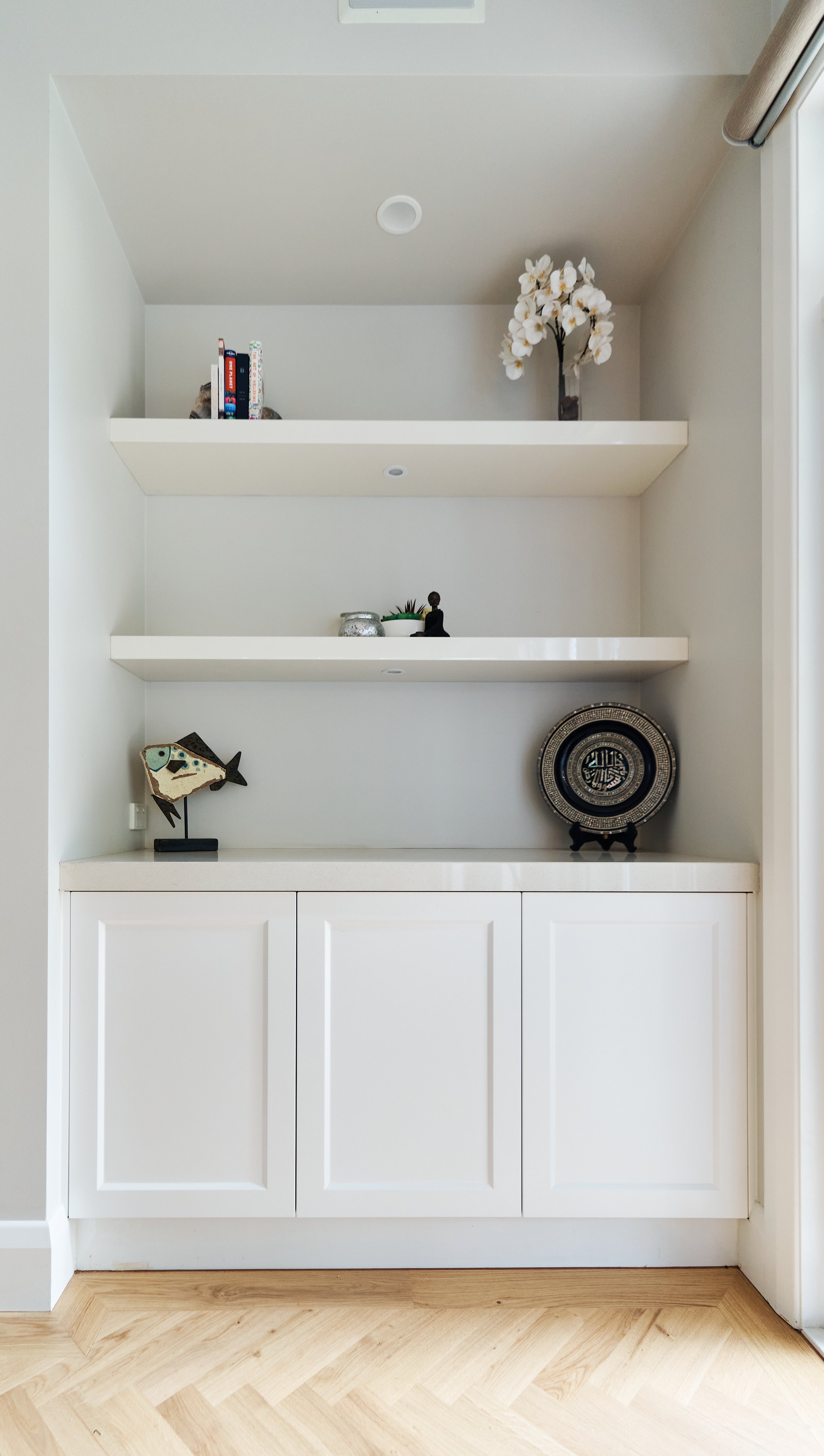Lighter Luxe
Brightening up a Brighton Home
When Pauline decided to rejuvenate her kitchen, there was a fundamental interior feature at the top of her list. Light. You see, brightening the space was key to this renovation - and for good reason. Hampton style interiors maximise natural illumination, creating beautifully bright aesthetics that just work.
Choosing this contemporary style of kitchen was not a simple decision, because Pauline wasn’t only designing for herself and her family’s needs... There was something else to consider. Like so many of us, a healthy return on investment was essential.
Although this project would serve her for years to come, it needed a timeless feel to help with a potential property resale further down the line. She was ready for the Wizards to work magic. And so, we did.
Meet the lighter luxe kitchen.
Upon entering this beautiful space, it’s immediately clear that each element has been carefully curated to reflect and compliment the natural sunlight. Integrated skylights shine down on the exquisitely detailed Pallido Herringbone European Oak flooring from Havwoods, meticulously installed by Croydon Floors. Rich golden tones exude from the ground upwards, warming the room and inviting you to explore.
Despite being located beneath your feet, Pauline’s floorboards were top of mind. So much so in fact they were selected right at the beginning, influencing the rest of the custom kitchen design.
*Hot Tip*
If you are thinking about a renovation, your flooring is always a good place to start. Make sure you’re happy with your project base before working on the rest, as trying to change it later may be more costly and disruptive.
Once the flooring had been decided, every inch of this kitchen was made to make Pauline feel at home.
That is, after all, what we wizards do best. Home.
Bespoke design and seamless cabinetry working together to make your house comfortable and uniquely yours. Now, you may be wondering exactly how we create this magic. Well, we’ll let you in on a little secret.
We begin by getting to the bottom of how you want to feel within your kitchen. Because home is not a place, it’s a feeling. Pauline wanted to be confident in both working or relaxing in her area. It was crucial to create a room with stacks of storage and simple solutions that would have her cooking, entertaining and living with ease.
So, we went back to the drawing board. Literally.
Jordan designed a practical kitchen with a separate pantry and laundry room to ensure all square footage was optimised. As you walk in, you’re immediately impacted by the sheer expanse of the area, thanks to this cleverly considered floorplan. But don’t just take it at face value; hidden beneath sleek cabinetry, are neatly-packed intelligent storage solutions perfectly crafted to adapt the space.
Soft-close Blum technology make navigating this kitchen as smooth as butter. And speaking of cooking, bespoke drawers were made for Pauline’s Thermomix and tall stockpots to ensure everything slots into place effortlessly. There are even handy hideaways within the kitchen island for the little (and large) extras to help keep surfaces clutter free.
Appliances were a fundamental part of this design and so we collaborated with our trusted partners at E&S Trading. The Fisher & Paykel fridge has space for the largest of platters, and NEFF steam and pyrolytic ovens are ready for roasting. Looking for the ultimate baking set-up? Dual oven arrangements are a game-changer as they allow you to cook with different settings and temperatures, plus the Slide&Hide® door is a brilliant function for ultimate safety.
It should come as no surprise that Pauline loves to cook, given that two pantries are nestled into this design. One is placed next to the ovens for easy-to-reach kitchen essentials, and the other is a larger style walk-in unit, located in the laundry room. It’s hidden behind a sliding door so there is no unnecessary loss of space.
Last but by no means least is the ingenious Hafele spices drawer insert. Conveniently situated right by the cooking area, it’s in perfect grabbing distance to add lashings of flavour to cherished family recipes.
When Pauline saw the WK-Quantum Quartz QuantumSix+ porcelain benchtops and splashback in our showroom, the decision was easy. The marble effect and stunning gleam of this material were exactly what she wanted for her bright interior.
The results speak for themselves. The natural finish of the benchtops spans the whole length of the kitchen, giving tons of space for entertaining and cooking. It makes the room feel expansive and reflects the cascading light throughout.
The best bit is that porcelain doesn’t just look amazing; it’s highly durable too. We’re talking stain-resisting, heat-proof, easy-to-clean surfaces with an irresistible shine. So no more worrying about spills. Glass of red wine, anyone?
That’s covered, too, with an integrated Vintec wine fridge that fits snuggly next to the mesmerising marbled finish.
Of course, the efficiency of our stonemason, The Porcelain Factory, stood out just as brightly to Pauline as the materials they were installing (they did it all in one morning).
When designing a laundry room or butler's kitchen, making things flow is key. Using the same benchtops and splashbacks means the kitchen feels extended rather than “added to”. The bespoke cabinetry weaves in the Hampton luxury style and reflects the masses of light in the larger space.
And we didn’t stop with the kitchen. During the renovation, Pauline took the opportunity to update her powder room with custom cabinetry for her vanity, fireplace and wall unit. This spruce up made all the difference and was a fantastic way to extend the kitchen design and create true flow.
We always advise our clients to look at spaces in their homes that may need an update, as a kitchen renovation is the best time to do it.
The mirroring quality of this Brighton home renovation speaks volumes.
Not only were we reflecting the abundance of natural light, but each design element bounced off each other to bring forward an interior that was in itself harmonious.
We always dig deep into the detail with our clients to ensure we’re creating a kitchen that performs just as good as it looks. Because setting up your space right from the beginning makes all the difference.
Thinking about getting your home a little more reflective? Get in touch with us to book in your kitchen consultation and see how we can help create the kitchen of your dreams.
We’re all about balance so we are always happy to talk through what you’re weighing up. So give us a call (03) 9557 2988 and let's get started.
Browse the full gallery…
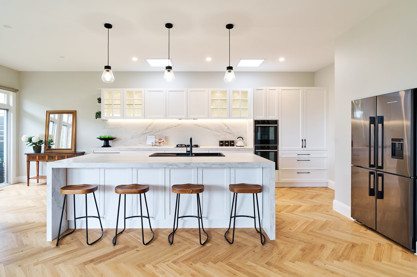
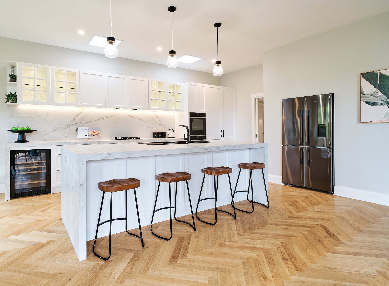
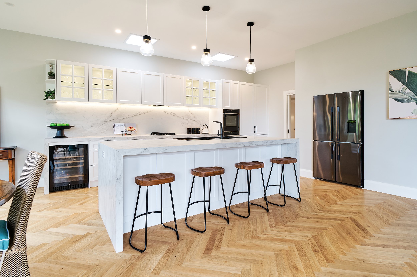
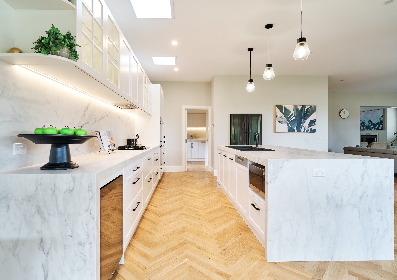
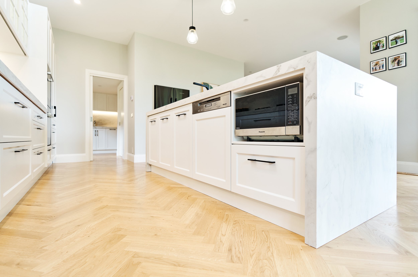
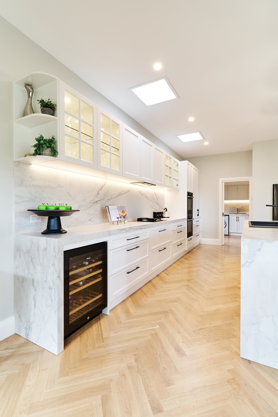
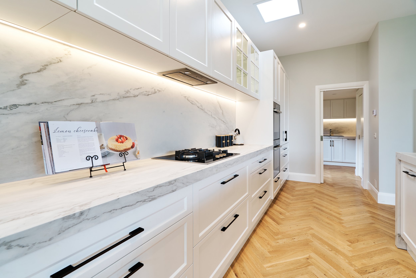
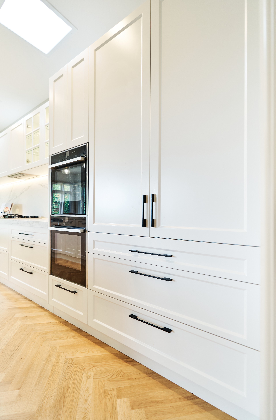
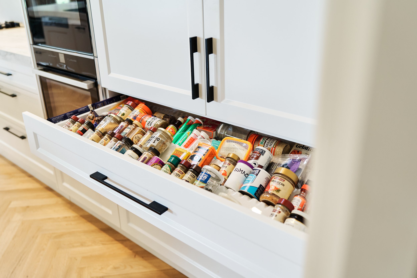
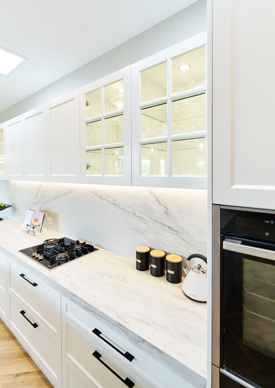
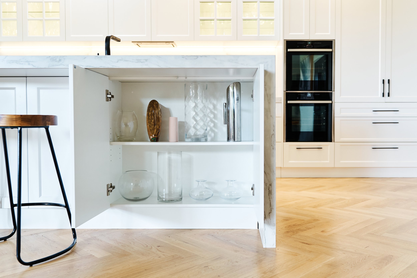
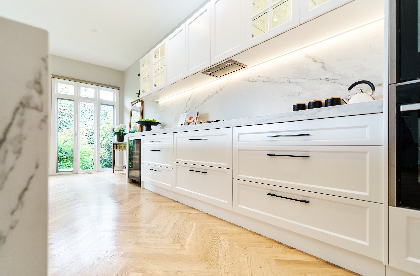
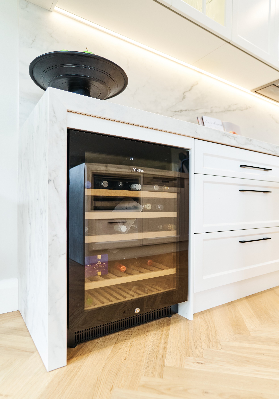
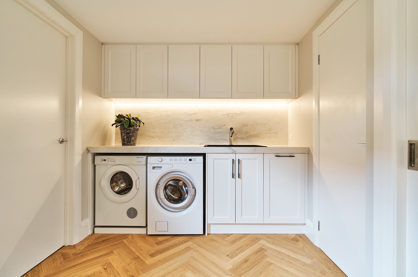
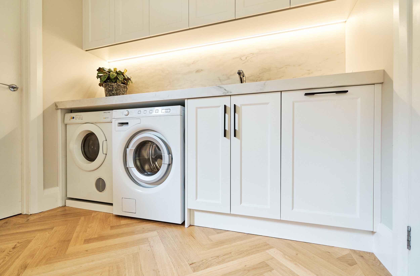
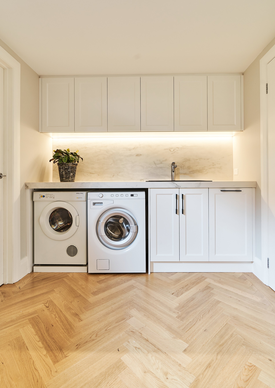
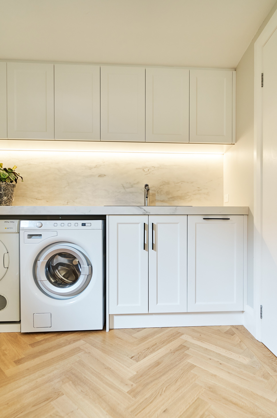
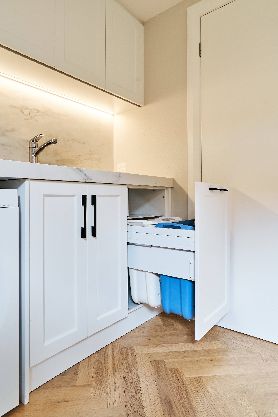
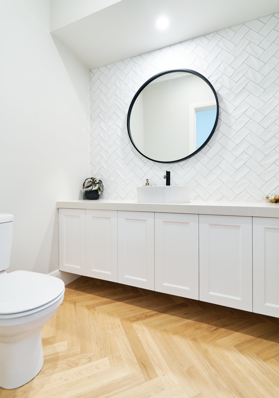
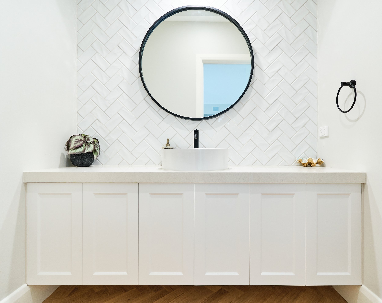
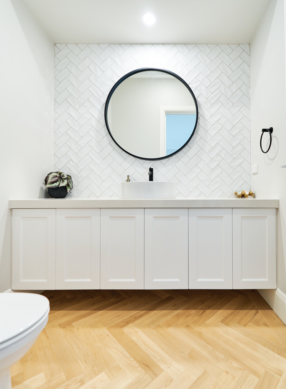
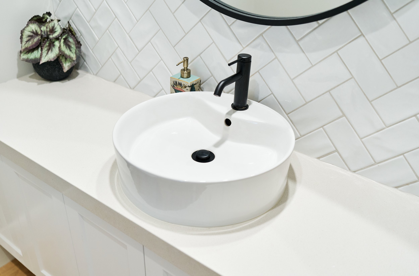
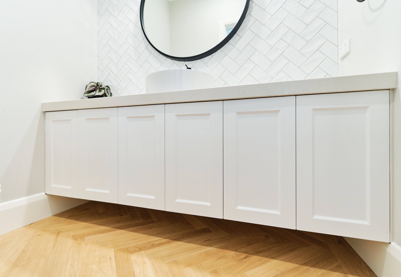
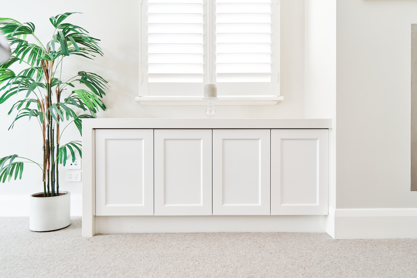
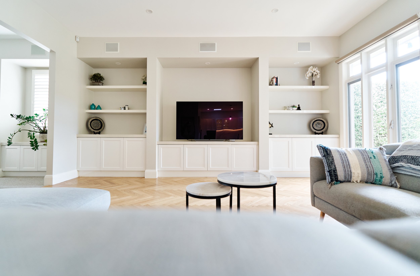
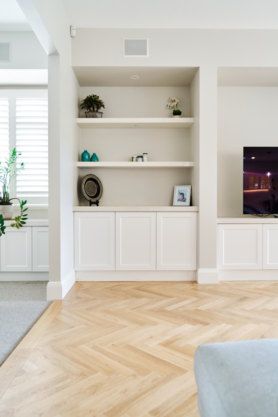
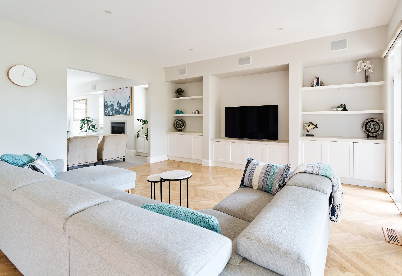
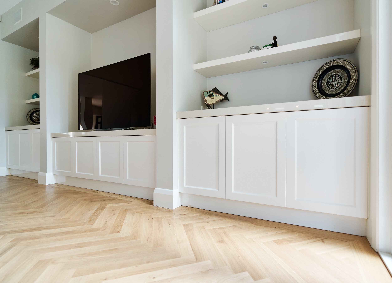
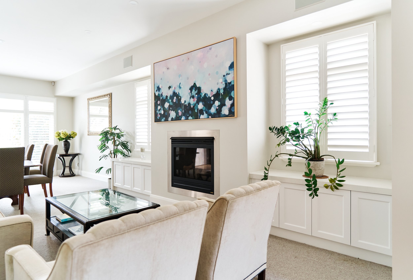
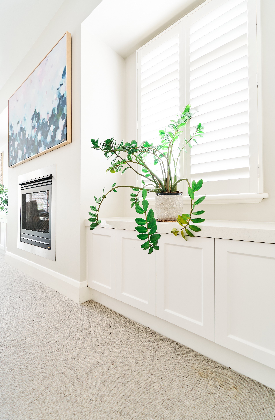
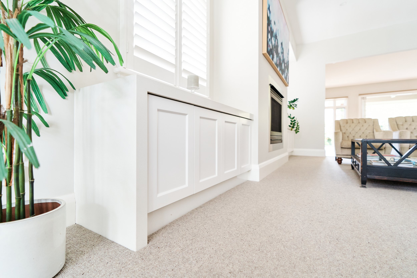
“My kitchen/laundry/powder room project finished ahead of schedule and I’m thrilled with the result. I asked for a Luxe contemporary Hamptons style kitchen and that is indeed what I got. The process was simple, all staff and tradesmen were helpful, experienced and thorough. I would highly recommend Wood Wizards!”
Project Details
Products, Partners & Suppliers
Polytec Lismore 2 pack cabinetry in Dulux Lexicon Quarter
WK-Quantum Quartz QuantumSix+ porcelain benchtops and splashback
The Porcelain Factory Stone Mason
Blum drawers and hinges
Hafele Hailo Euro Cargo ST45 bin
Hafele strip lighting
Hafele Hailo laundry carrier
Hafele spices tray
Kethy F700 handles
Miele cooktop
NEFF steam oven
NEFF pyrolytic oven
NEFF rangehood
Fisher & Paykel fridge
Blanco sinks
Franke tap
Hansgrohe tap
Template and Webster bar stools
Beacon Lighting pendants
Havwoods Pallido Herringbone European Oak floors by Croydon Floors



