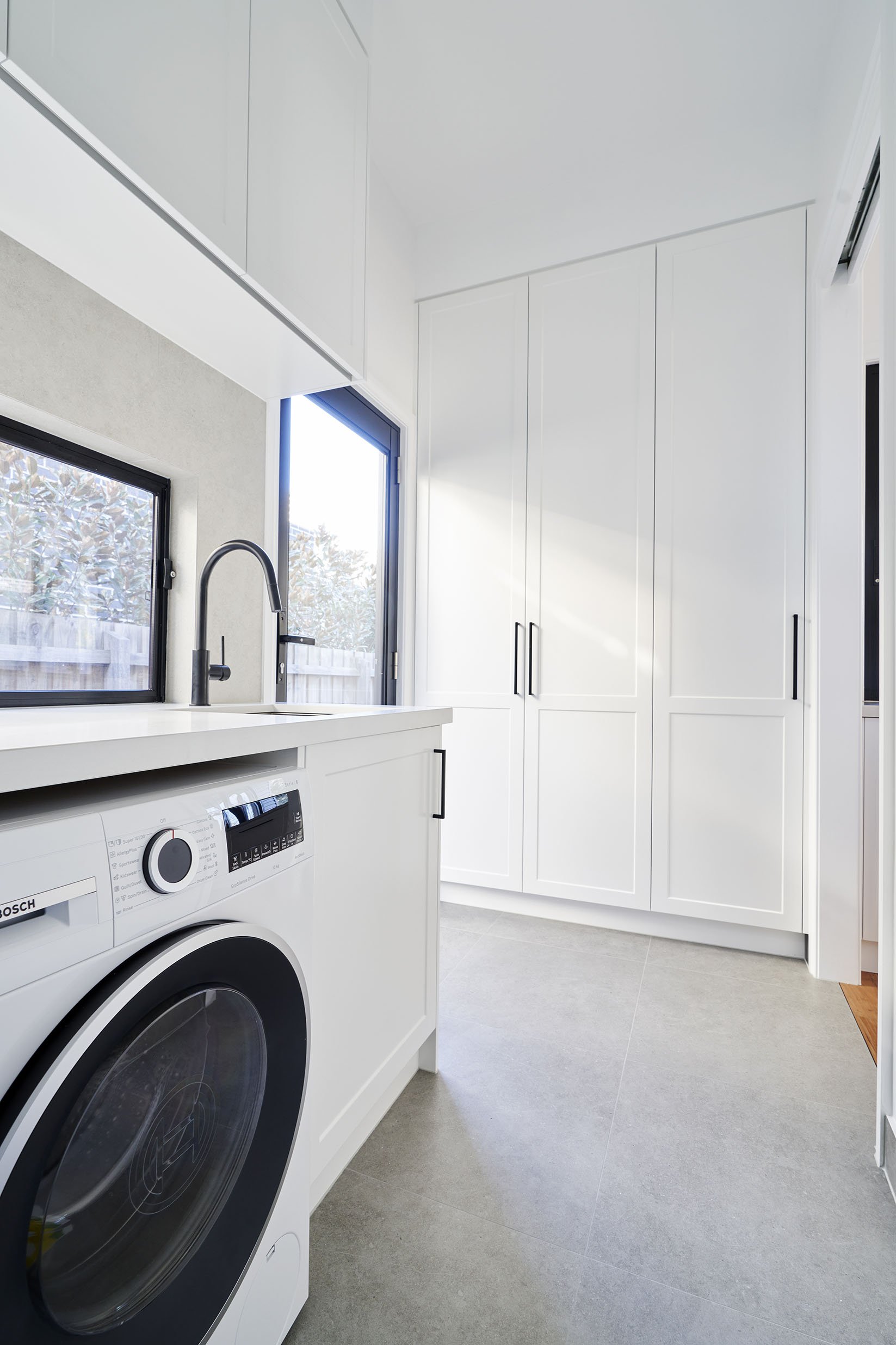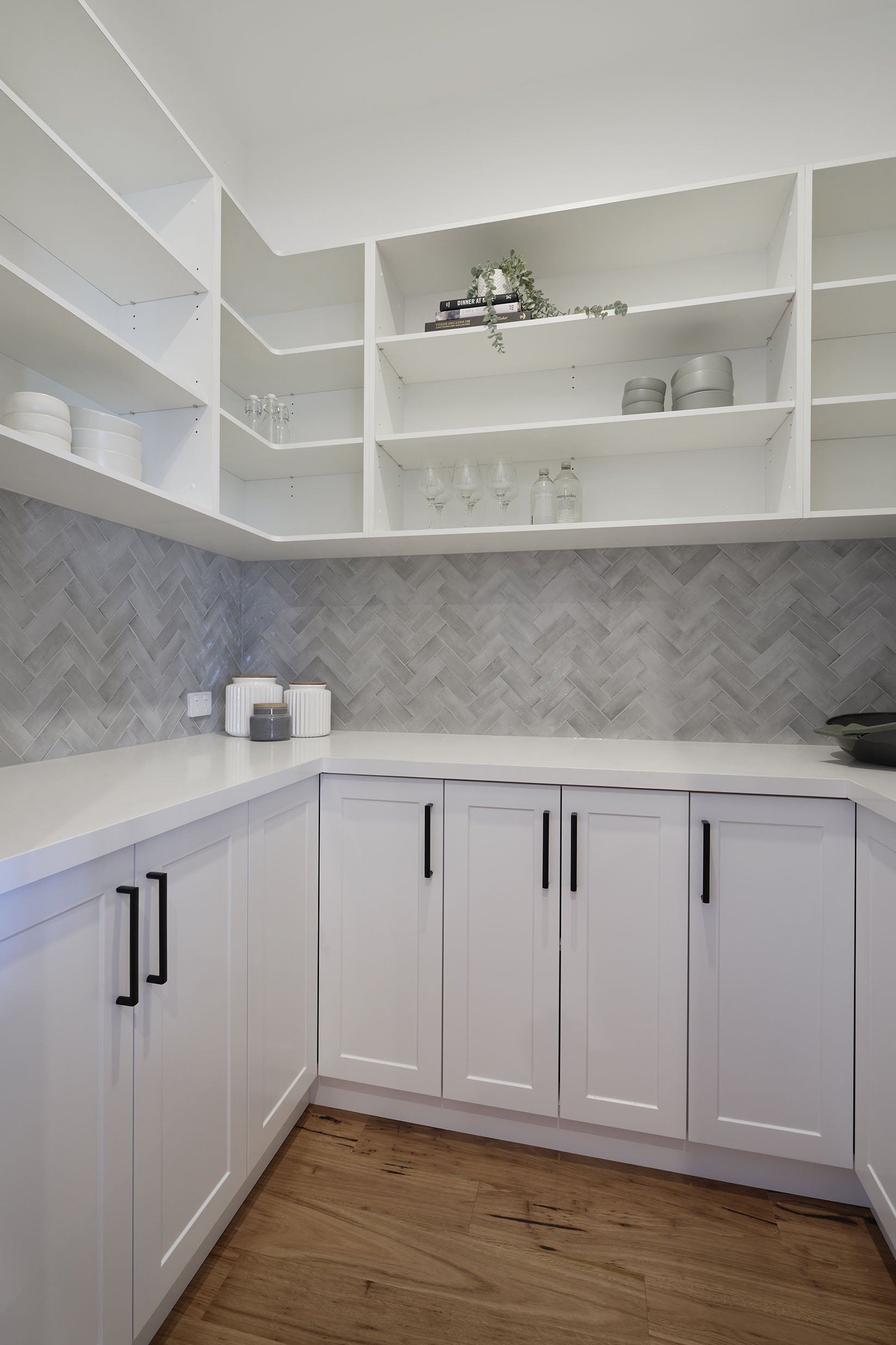Together, We Transformed
A dreamy new kitchen in a timeless home
Renovating your dream home takes a lot. A lot of planning. A lot of design. A lot of faith. You need to trust the team of people tasked with bringing your vision to life. So, when you get a collaboration of experts that truly fit, that’s when the magic happens. And being wizards, we happen to know a little about that.
After 6 years in their home, Charlotte and Grant knew exactly what they were looking for. Partnering with family-owned SEMMbuild to lovingly restore (and upgrade) their period home, they were in safe hands - because renovations of this kind take a special eye. But it’s not just about knowledge. Exceptional attention to detail, the right work ethic, and the highest degree of transparency in the planning and execution on a project of this scale can make or break it - which is why we find ourselves collaborating with Damien and the team at SEMMbuild time and time again. They just get it.
Damien expects high-quality designs and workmanship when it comes to his projects, and he sets the bar high. Luckily, we’re happy to meet him up there. Having craftsmen that work well together means less pressure for everyone involved on a project, and for this duo, it meant true peace of mind.
*Hot Tip*
We highly recommend working with builders, DESIGNERS and TRADES who already know each other well enough to collaborate seamlessly. Their ability to work together and communicate will save you the headache of having to source everything separately and facilitate communication yourself. Having all your professionals ON THE SAME PAGE means less juggling.
“Wood Wizards are professional, innovative and expert at what they do – nothing is ever too hard. That’s why we work with them time and time again, because they just make it so easy. Once plans are agreed, you can trust them to follow through seamlessly and deliver on time, taking any stress out of the process and ensuring everything on our side can continue as planned. From the showroom chat to their installation team, their people are happy, helpful and wonderful to work with, which fits perfectly with our own company culture. Bring on the next project!”
In with the new, not quite out with the old
When you arrive at this beautiful home, you wouldn’t think there was a brand new renovation hiding away. Its stunning dark panelling, ornate ceilings and lighting fixtures transport you to another time in the best possible way. So the transition into the new kitchen from this aesthetic had to feel effortless.
The goal was simple: connect the old to new. Given that the original features lean strongly into a Californian Bungalow style, integrating this with raw, industrial elements and an elegant nod to the Hamptons was a fine line to tread. We needed to get it just right.
Black accents in door frames, handles and appliances harmonise with different timbers in hues of blue, grey and charcoal. As for the cabinetry - we went for a classic Shaker profile, allowing it to work cohesively with existing period features in the house. Keeping it mostly white gave the kitchen a timeless look, guaranteed to last for years.
Living space flow
We were determined to make the most of the available space and, in doing so, needed to create flow. Initially rooms were sectioned and separate, there was no story being told. With some imagination, and getting to know Charlotte and Grant’s lifestyle and cooking rituals, we could develop a design specifically for them.
Positioning the Franke kitchen sink to overlook the garden and pool, plus the addition of a servery window, enabled us to invite the outdoors in - which for this family meant everyone could enjoy Grant’s delicious weekend breakfast on the patio, without any hassle.
A little nook, complete with a cosy Hergom fireplace and plenty of storage opens the living room up and offers another space for the family to get together and unwind throughout the day – with a nice bottle of red enjoyed from the Vintec wine fridge.
The true heart of the home, however, is the central island bench in TrendStone Stuatuario. Since it doubles as a table, it gives Charlotte the opportunity to work in the kitchen without feeling isolated, encouraging quality family time even when life gets super busy. It’s also a masterpiece in simple elegance. The stone itself is bright and reflective, making the whole room feel bigger.
Combining this with the stunning light grey rectangular tiles from Tile Fusion was a match made in kitchen heaven. It emulates the greys and darker hues of the whole house without being too modern. Bringing in this herringbone pattern connects the old with the new again, adding angles and structure to the kitchen design aesthetic.
Functionality meets style
When it comes to storage, we’re wizzes (no surprise there). Some clever configuration adds much-needed space in the form of high end appliances, a functioning laundry and, of course, an enviable butler's pantry. Perfect for stashing groceries and prepping for parties. We even squeezed in a linen cupboard upstairs to store away towels, bedding and belongings.
It is not simply about space though, because style (and budget) has to fit in with function. Charlotte and Grant were open and transparent with us from the beginning which meant we were able to build the right design for them, within their means.
To cut down, they considered a simpler door profile in the laundry, but with some gentle persuasion they went with the Polytec Casino Profile in here too. This profile not only neatly connects the laundry to the kitchen, it links with the Californian Bungalow hallway too. It’s a small detail that impacts the entire home… and the best bit? We were able to stay in budget by making strategic decisions elsewhere on the project.
*Hot Tip*
Sometimes extras may seem unnecessary when you’re trying to stay in budget. But often adding your perfect OUTCOME now can be cheaper than doing it in the future. If you’re renovating your kitchen, it make sense to do other elements too. Whether that be the laundry, WALL UNIT or upstairs cabinetry. At Wood Wizards we are always transparent about what will fit in budget and what won’t. So if in doubt, ask!
The bench space, hanging rail and extra storage in the laundry was a game-changer. Charlotte was looking for an effective way to keep track of the ever-growing piles of washing, and this was the perfect solution. The Butler’s Pantry provides a similar relief. Groceries and other messes have somewhere to disappear to until there is time to deal with them. As the saying goes, out of sight…
Cleaning up is no small task in a busy family like Grant’s and Charlottes. That’s why they made some clever additions to get the kids involved.
A place for growth
Let’s be real: teaching children responsibility isn’t always easy. A mixture of strategic cabinetry and a laundry chute ensures there are no excuses for dirty clothes finding their way under the bed. Everyone also has a dedicated shelf for their clean garments, ready to be collected and put away.
Of course, life isn’t just about laundry, and teaching the next generation how to cook has become more enjoyable with a plethora of appliances, including an upgraded cooktop and oven from Westinghouse. The induction makes it safer and more fun, too.
Expanding doesn’t stop here. Jordan and Damien understand longevity, which greatly helped to construct space that left room for future upgrades and growth as the family’s priorities change.
*Hot Tip*
Planning extra space to allow for any future additions to your room will give you freedom and flexibility later. There is no pressure to do everything at once. Leaving yourself some breathing room and planning ahead means you won’t have to consider redoing things later on.
The magic of teamwork
Charlotte and Grant got to experience firsthand what it means for two companies to work together like a well-oiled machine, and the difference it makes. Collaboration between teams on a project like this creates a calming presence, taking tasks off your to-do list so you can focus on the important things - like what recipe to cook up in your new culinary haven.
Together with SEMMbuild we breathed life into a vision and conjured up a beautiful space for a family to fill with love and joy for many years to come.
If you find yourself thinking about your own dream home and if we are the right team to make it happen, get in touch to book in your kitchen consultation - we’re here to talk you through your ideas and help you make that vision, much more concrete. Call us on (03) 9557 2988 and let's get started.
Browse the full gallery…
“Working with Wood Wizards and SEMMbuild was the opposite of stressful – the way they collaborate is nothing short of impressive. It was a huge team effort from everyone to bring our renovation dreams to life, and we felt truly supported in every step of the process. Meeting the Wizards team in the Bentleigh Showroom made all the difference. It built our confidence in them before the project began, we felt in safe hands. Plus, Jordan really listened to our ideas and needs, and it shows. We’re so happy with how everything turned out. It feels like we live in a hotel, in all the best ways possible. And the kitchen is by far our favourite part!”
Project Details
Products, Partners & Suppliers
SEMMbuild builder
Polytec Casino 2 pack cabinetry in British Paints Heavy Metal
Polytec Casino 2 pack cabinetry in Dulux Lexicon Quarter
2 pack flat profile cabinetry in Dulux Lexicon Quarter
Kethy Laeken handles in Matt Black
Blum TANDEMBOX antaro drawers, MOVENTO drawers and ORGA-LINE container sets
The Porcelain Factory TrendStone Statuario Quartz
The Porcelain Factory TrendStone Natural White
e&s Trading appliances
Westinghouse Oven, Induction Cooktop and Rangehood
Bosch Dishwasher, Washing Machine & Dryer
Vintec wine fridge
Franke kitchen sink
Regal laundry sink
Tile Fusion splashback
Home of Lights kitchen pendants
Schots dining pendants
Hergom fireplace
Suburban Flooring timber floors



























